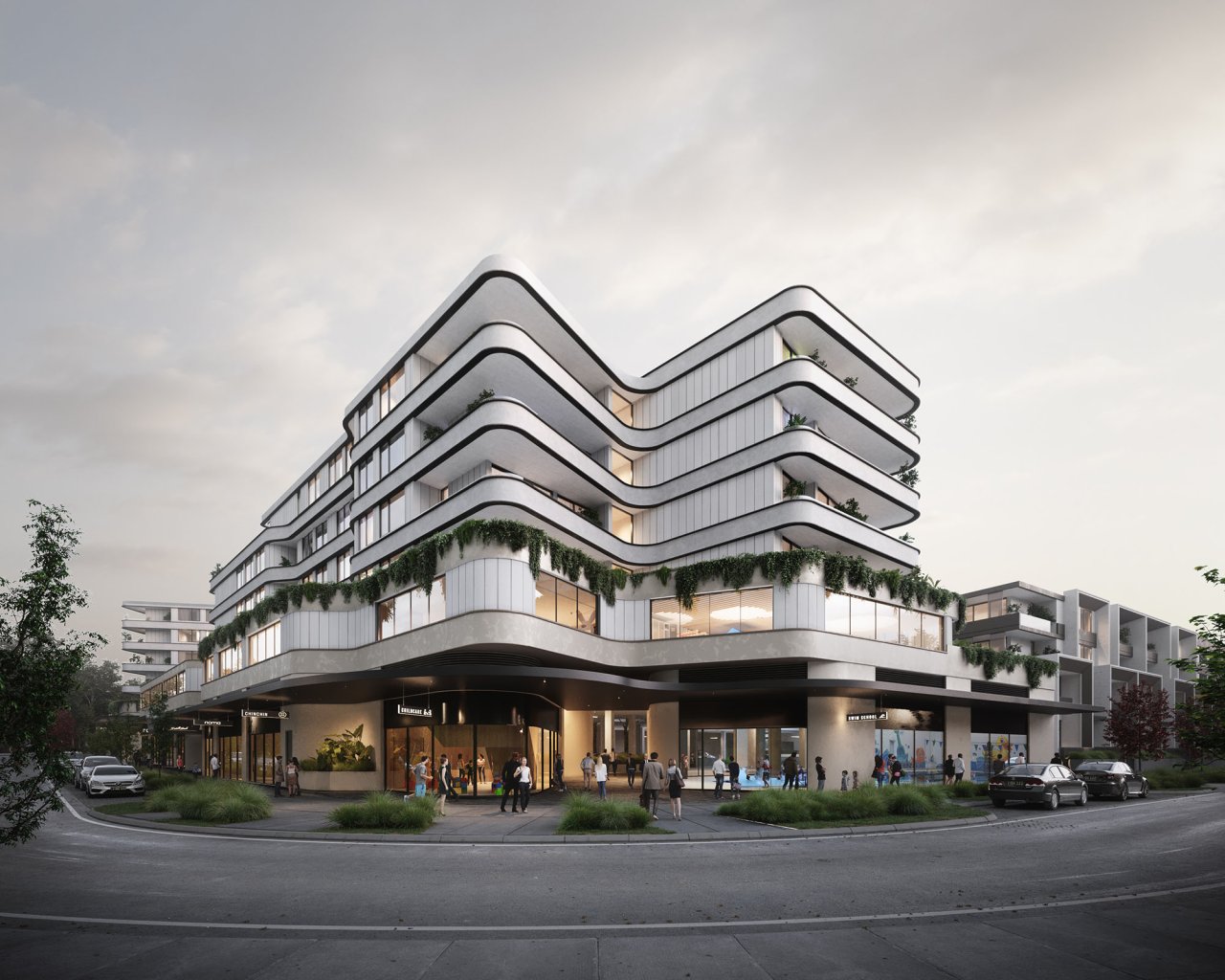2019

Joran Springs
Coplex
In Development
Dharug Nation
It’s a mixed-use development which ranges between two to six storeys. The ground floor consists of a supermarket, medical centre, pharmacy amongst other specialty stores. The first floor consists of a 180 child childcare centre. The development also includes two-storey live work style townhouses, residential apartments and communal spaces such as a gym and swim school.
It’s designed to modulate in height, to create a human scale to the village centre and a variety of forms and interest. The village centre encapsulates the following design principles in its structure and layout: connectivity, activity and character.





