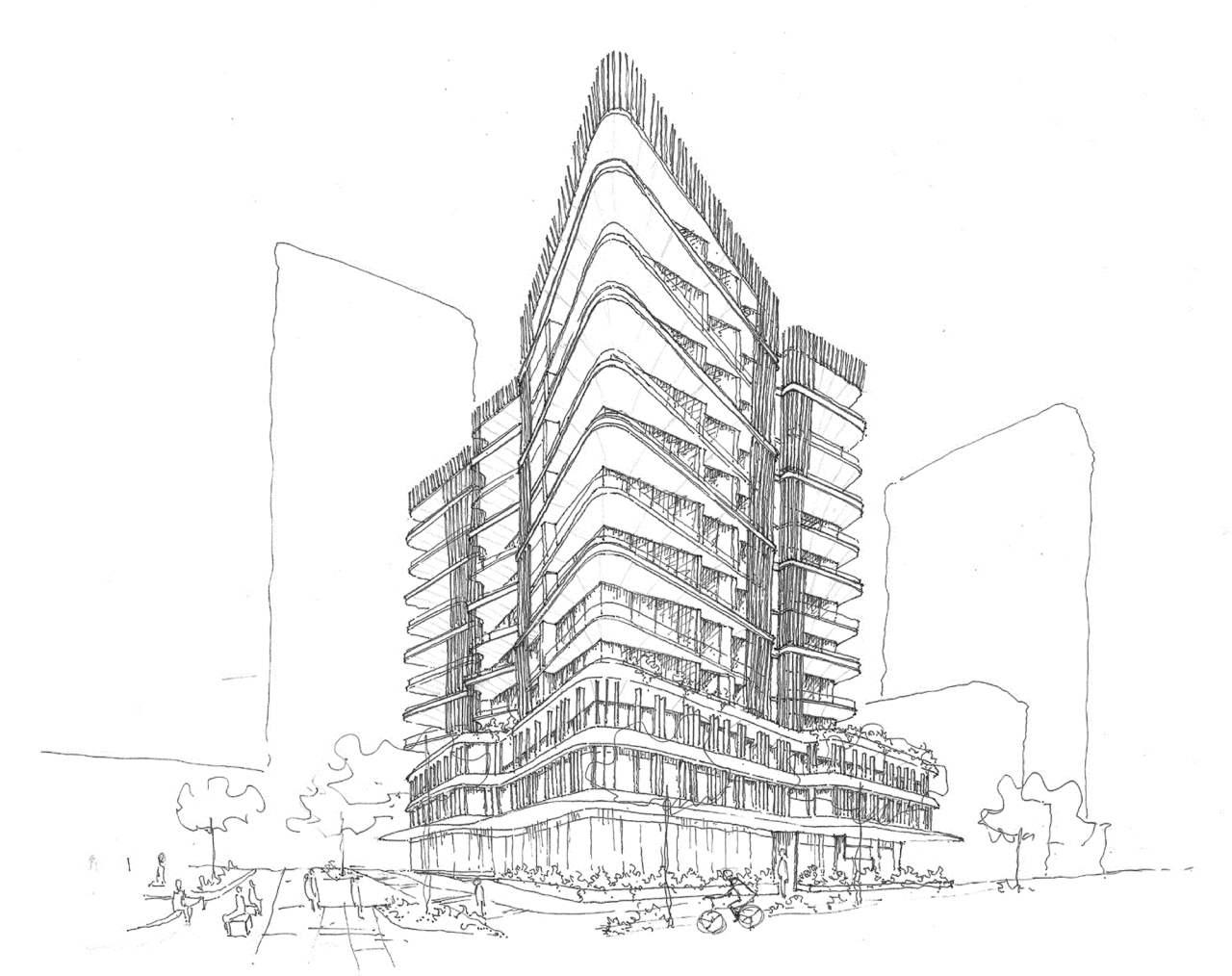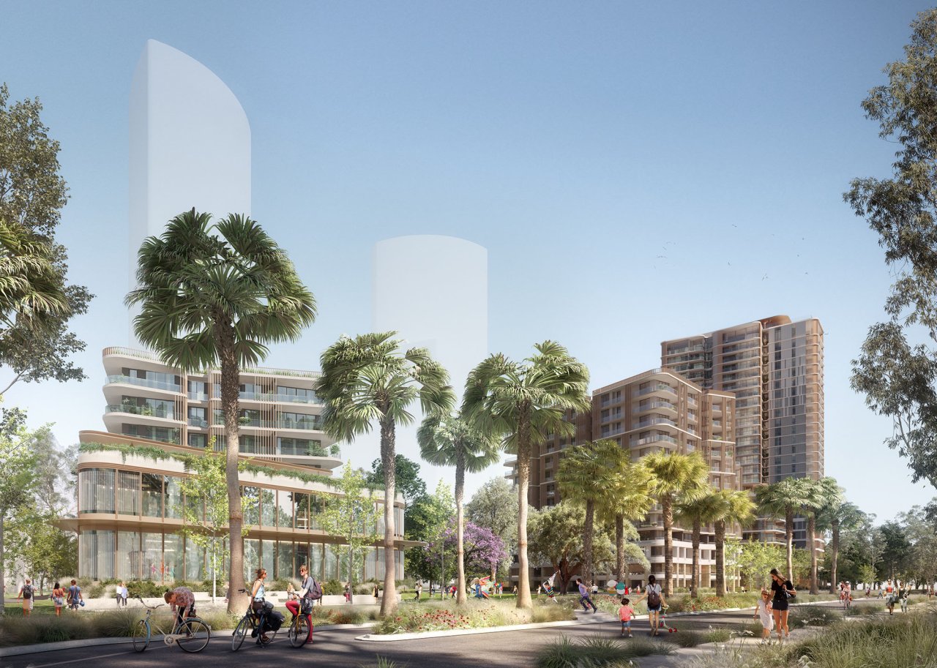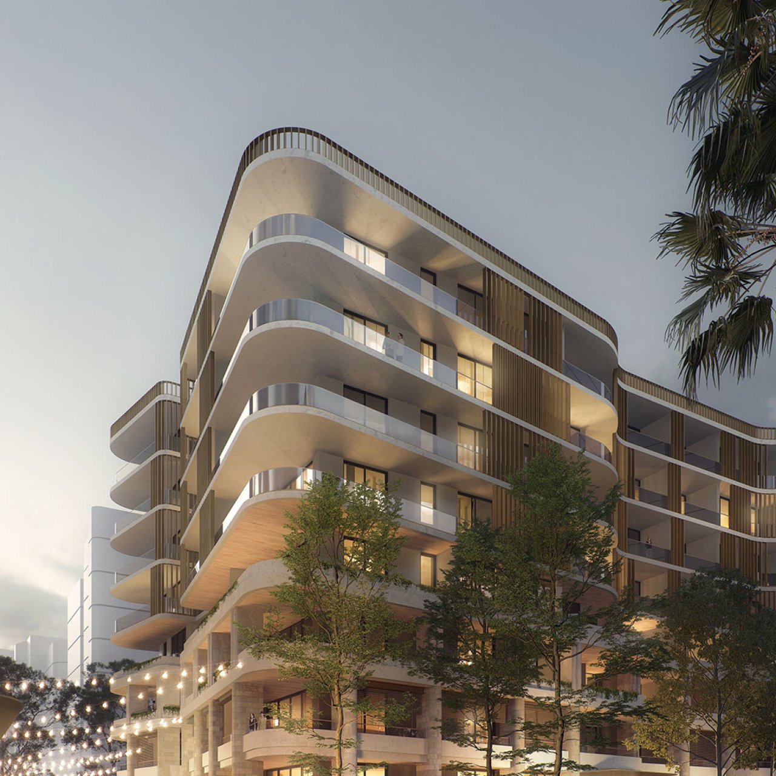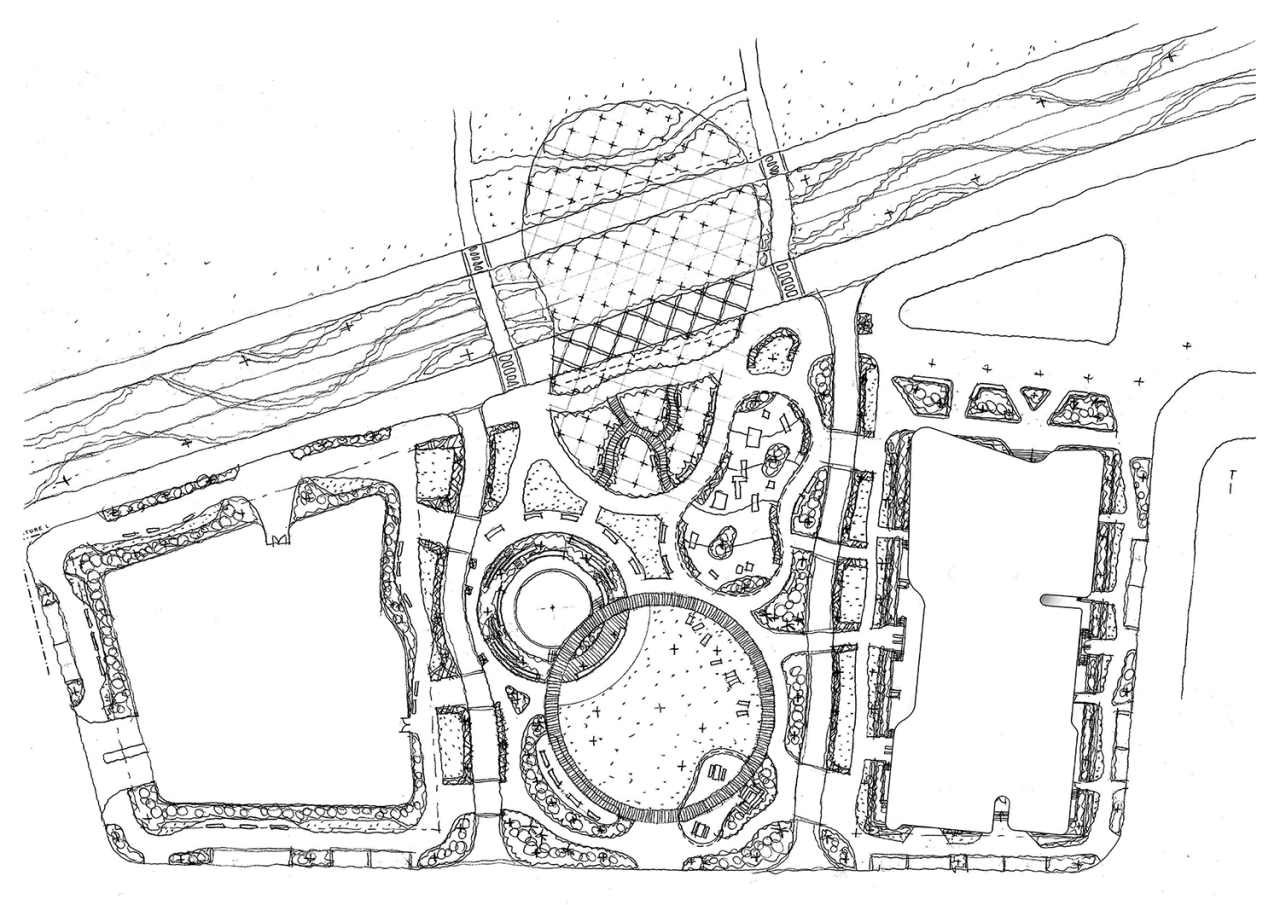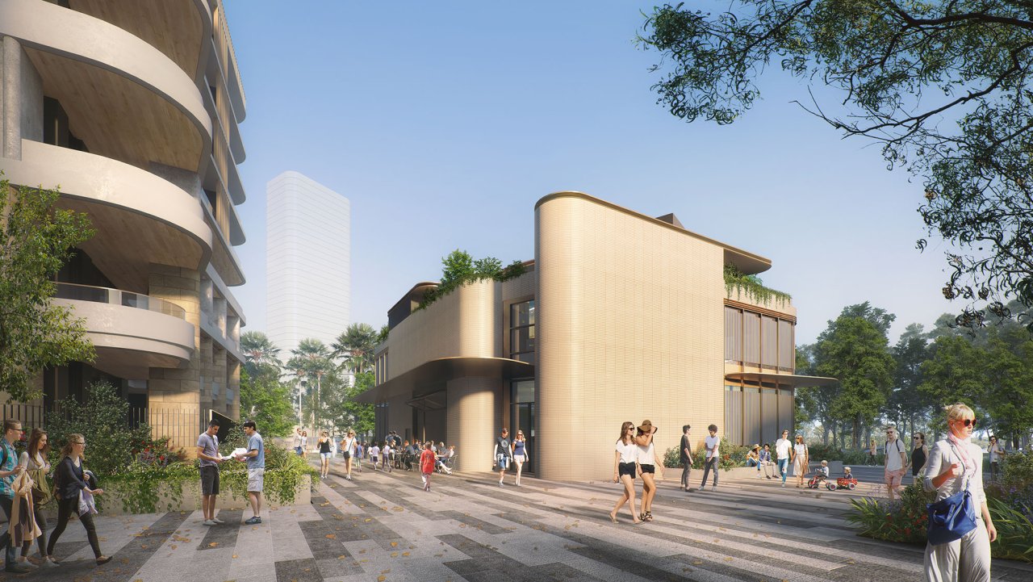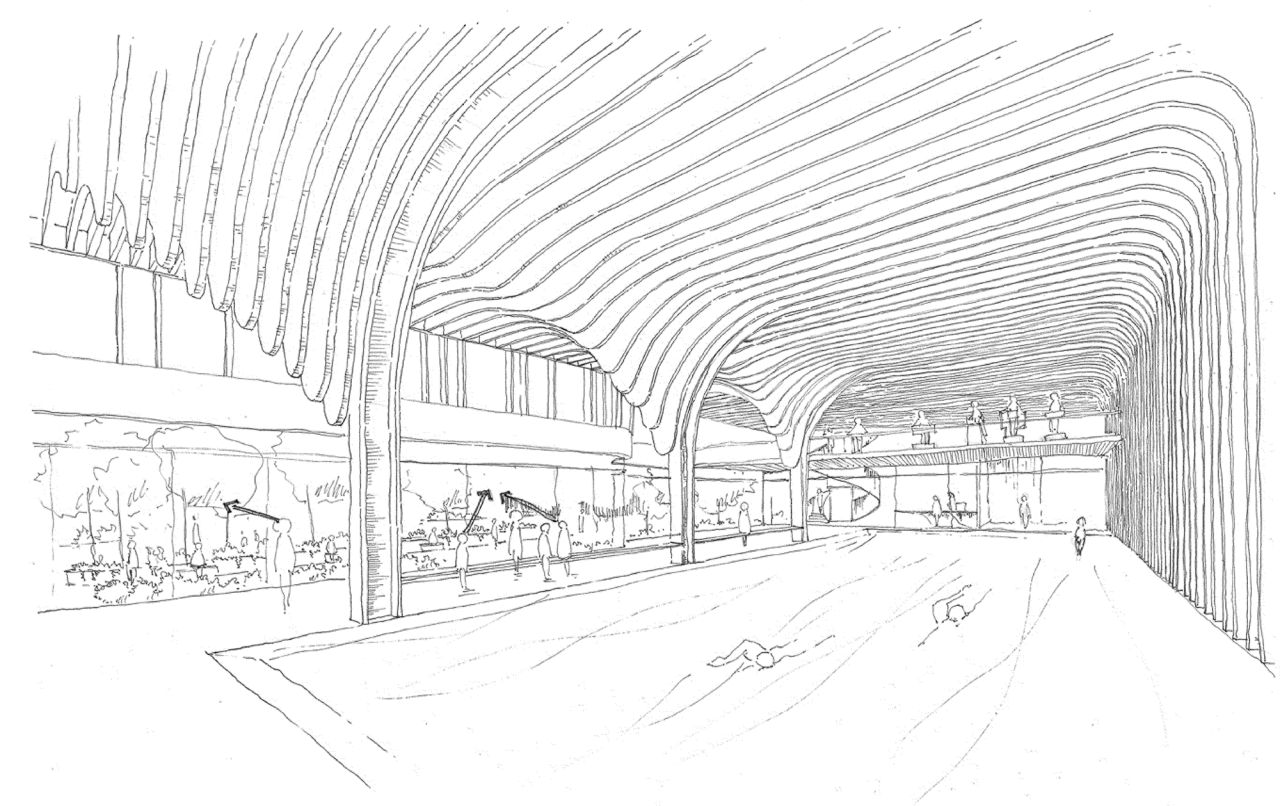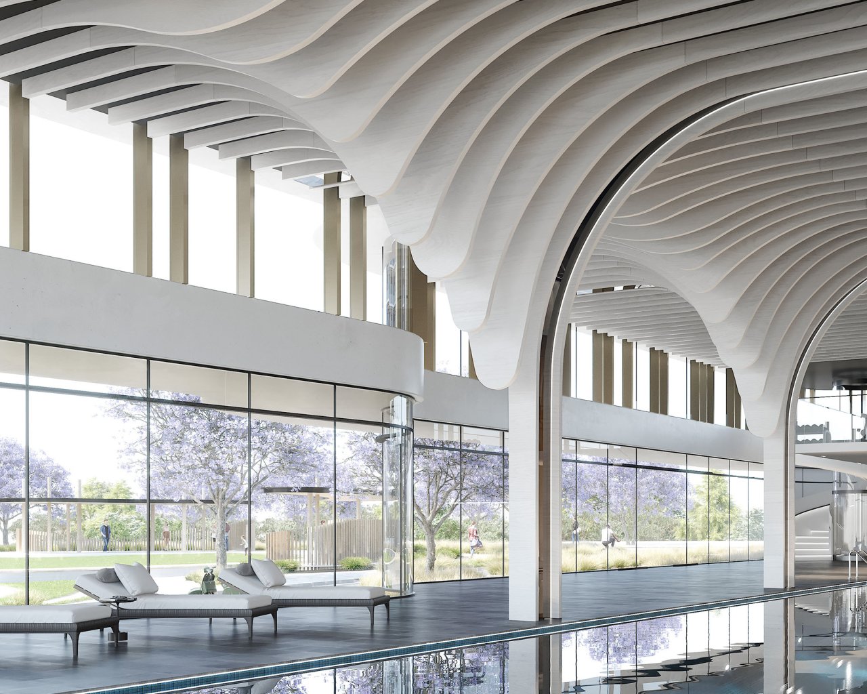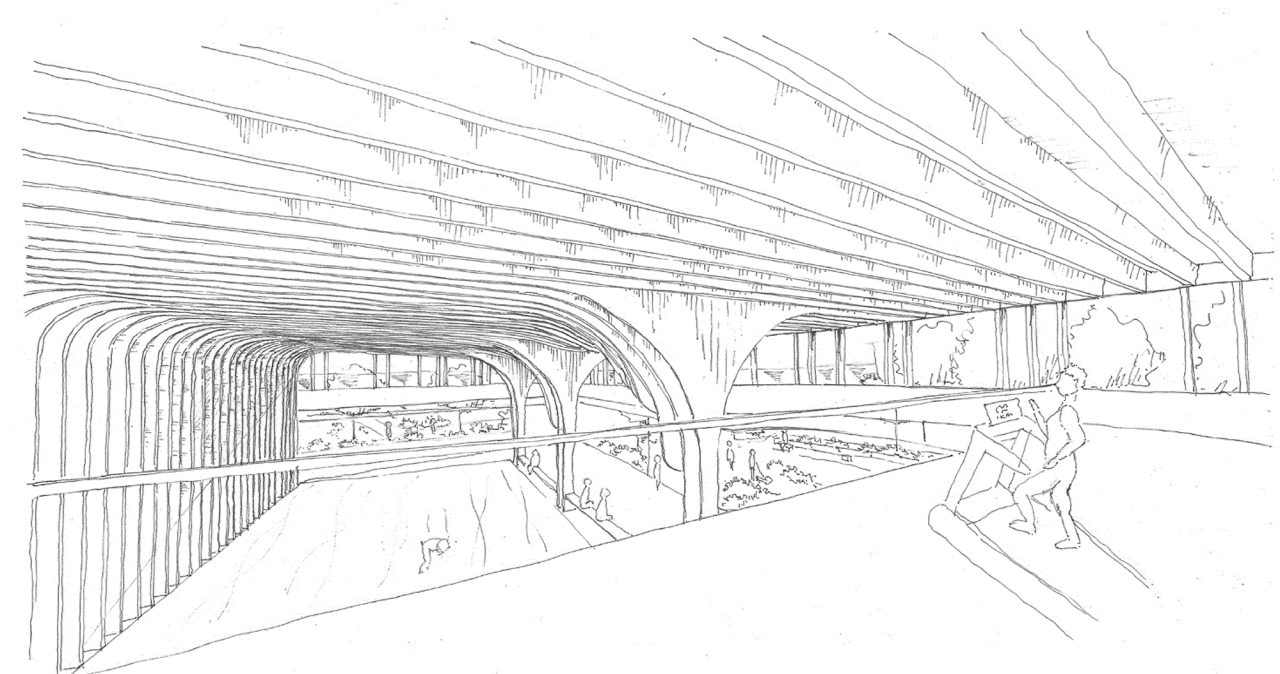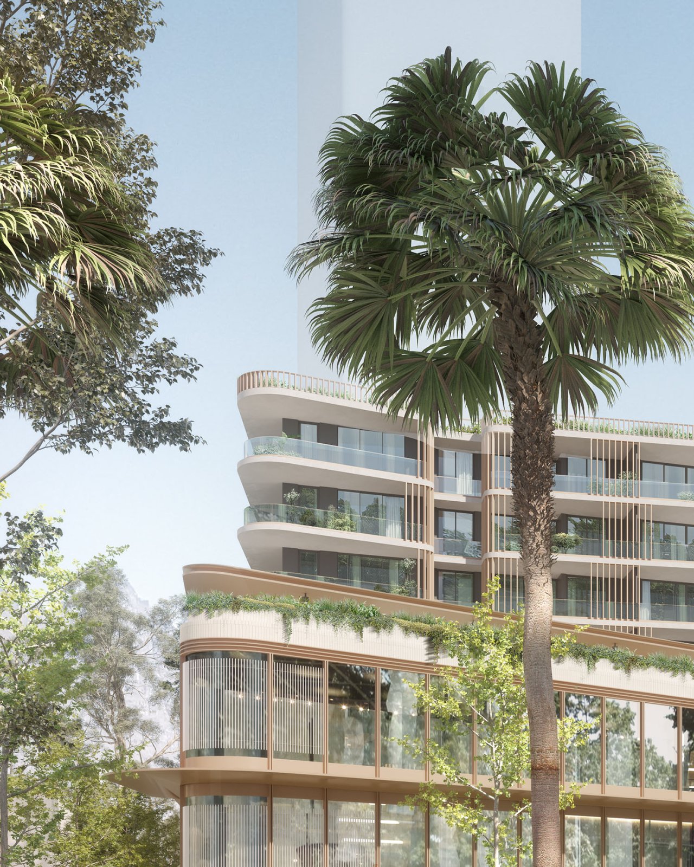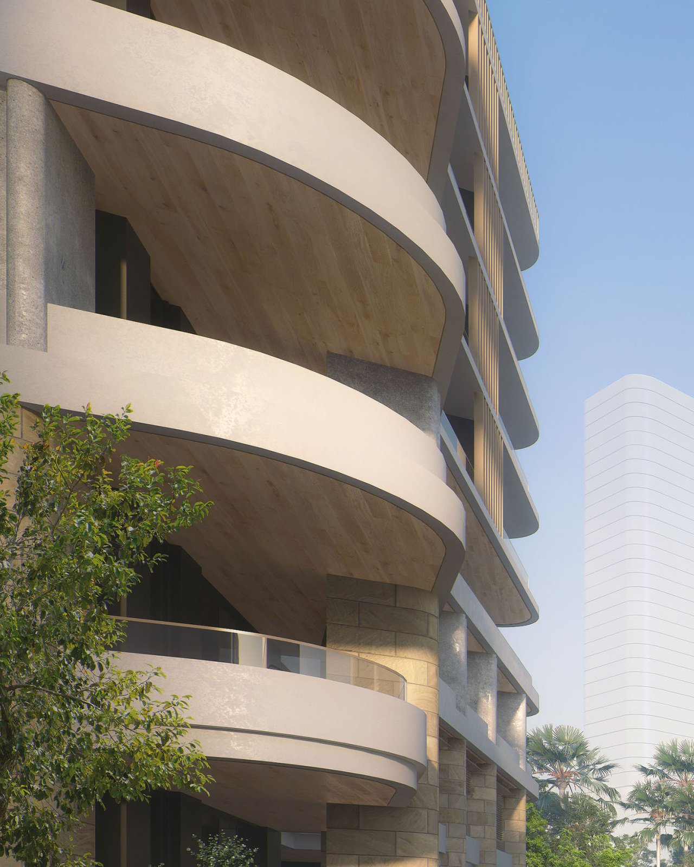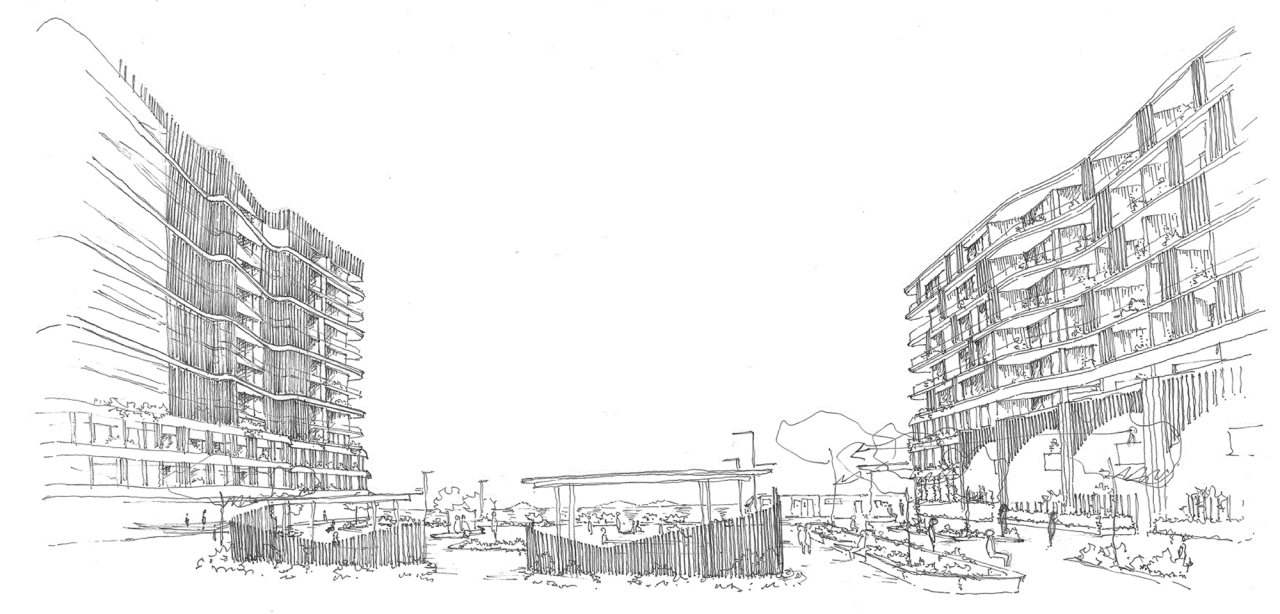2019
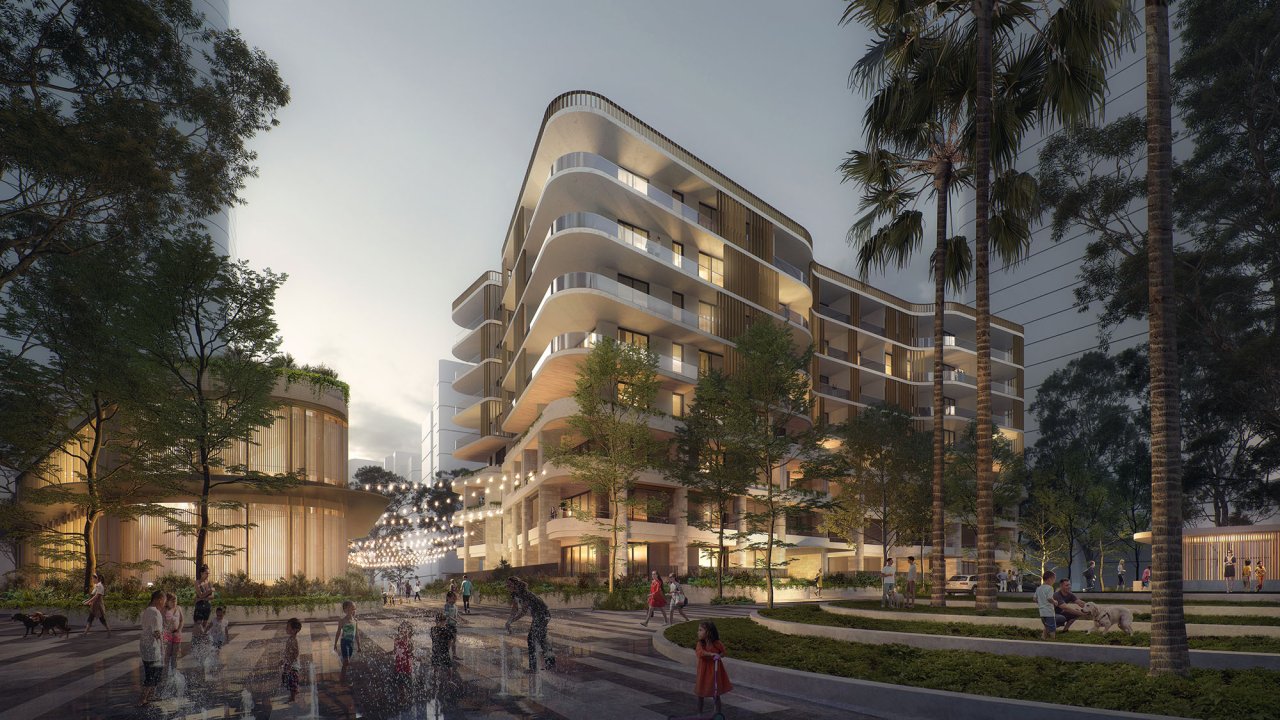
Wentworth Point, NSW
Sekisui House
In Development
Eora Nation
The grain within organic plants and structures has a beauty and richness connecting form with function that guides our design direction. These have been translated within an organic fluid form balanced against texture which defines the Architectural and Landscape approach. These concepts have been translated into an organic fluid form balanced with texture to define the Architectural and Landscape approach throughout.
The buildings have been designed to create and form a modern, vibrant and imaginative place within this newly formed masterplan community. The residential buildings rise above the podium in contrast with a refined, fluid and sculptural quality creating a dramatic and appealing built form. The fluid podium and upper level façade elements merge at the principle nodes of entry framing the park and accentuating the primary corners of the built form.
The building form is highly articulated optimizing natural light to as many residential apartments. The residential apartments are each designed with large private open spaces taking advantage of the views to Parramatta river and the foreshore park.
